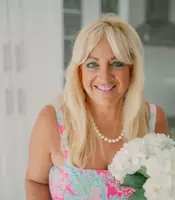[StreetName, UnitNumber, StreetNumber, StreetDirPrefix] Boca Raton, FL 33433
3 Beds
2 Baths
1,892 SqFt
OPEN HOUSE
Sat Jul 12, 12:00pm - 2:00pm
UPDATED:
Key Details
Property Type Single Family Home
Sub Type Single
Listing Status Active
Purchase Type For Sale
Square Footage 1,892 sqft
Price per Sqft $327
Subdivision Subdivisionname
MLS Listing ID F10512949
Style No Pool/No Water
Bedrooms 3
Full Baths 2
Construction Status Resale
HOA Fees $297/mo
HOA Y/N AssociationFee
Year Built 1996
Annual Tax Amount $3,357
Tax Year 2024
Lot Size 5,735 Sqft
Property Sub-Type Single
Property Description
Location
State FL
County Palm Beach County
Area Palm Beach 4750; 4760; 4770; 4780; 4860; 4870; 488
Zoning RS
Rooms
Bedroom Description Master Bedroom Ground Level
Other Rooms Great Room, Utility Room/Laundry
Dining Room Eat-In Kitchen, Formal Dining, Snack Bar/Counter
Interior
Interior Features First Floor Entry, Built-Ins, Closet Cabinetry, Foyer Entry, Pantry, Walk-In Closets
Heating Central Heat
Cooling Central Cooling
Flooring Carpeted Floors, Ceramic Floor
Equipment Automatic Garage Door Opener, Dishwasher, Disposal, Dryer, Electric Range, Electric Water Heater, Owned Burglar Alarm
Exterior
Exterior Feature Patio, Screened Porch, Storm/Security Shutters
Parking Features Attached
Garage Spaces 2.0
Community Features GatedCommunityYN
View Garden View
Roof Type Curved/S-Tile Roof
Private Pool PoolYN
Building
Lot Description Less Than 1/4 Acre Lot
Foundation Concrete Block Construction, Slab Construction, Stucco Exterior Construction
Sewer Municipal Sewer
Water Municipal Water
Construction Status Resale
Others
Pets Allowed PetsAllowedYN
HOA Fee Include 297
Senior Community No HOPA
Restrictions Assoc Approval Required,Ok To Lease With Res
Acceptable Financing Cash, Conventional, FHA
Membership Fee Required MembershipPurchRqdYN
Listing Terms Cash, Conventional, FHA



![Boca Raton, FL 33433,[StreetName,UnitNumber,StreetNumber,StreetDirPrefix]](https://fs01.chime.me/image/fs01/mls-listing/20250702/19/original_F10512949-1081938930236549.jpg)
![Boca Raton, FL 33433,[StreetName,UnitNumber,StreetNumber,StreetDirPrefix]](https://fs01.chime.me/image/fs01/mls-listing/20250702/19/original_F10512949-1081938936281652.jpg)
![Boca Raton, FL 33433,[StreetName,UnitNumber,StreetNumber,StreetDirPrefix]](https://fs01.chime.me/image/fs01/mls-listing/20250702/19/original_F10512949-1081938955341235.jpg)
![Boca Raton, FL 33433,[StreetName,UnitNumber,StreetNumber,StreetDirPrefix]](https://fs01.chime.me/image/fs01/mls-listing/20250702/19/original_F10512949-1081938967266253.jpg)
![Boca Raton, FL 33433,[StreetName,UnitNumber,StreetNumber,StreetDirPrefix]](https://fs01.chime.me/image/fs01/mls-listing/20250702/19/original_F10512949-1081938977852071.jpg)